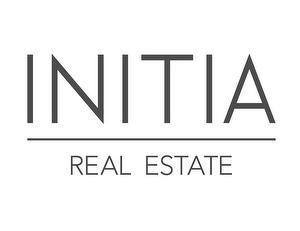








Phone: 7802575077
Fax:
780-705-5392
Mobile: 7802575077

201 -
11823
114
AVE
Edmonton,
AB
T5G 2Y6
| Neighbourhood: | Coloniale Estates (Beaumont) |
| Lot Size: | 498.43 Square Metres |
| Built in: | 2007 |
| Bedrooms: | 3 |
| Bathrooms (Total): | 3 |
| Bathrooms (Partial): | 1 |
| Amenities Nearby: | Airport , Golf Course |
| Features: | See remarks |
| Ownership Type: | Freehold |
| Parking Type: | Attached garage |
| Property Type: | Single Family |
| Appliances: | Dishwasher , Dryer , Microwave Range Hood Combo , Refrigerator , Stove , Washer |
| Basement Development: | Unfinished |
| Basement Type: | Full |
| Building Type: | House |
| Construction Style - Attachment: | Detached |
| Fireplace Fuel: | Gas |
| Fireplace Type: | Corner |
| Heating Type: | Forced air |