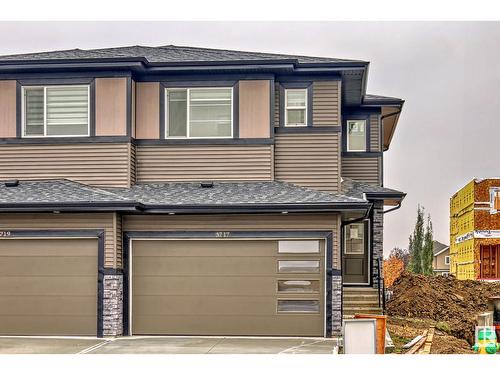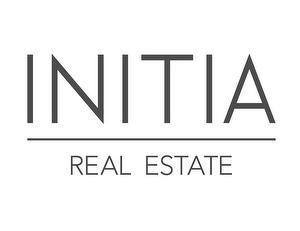








Phone: 7802575077
Fax:
780-705-5392
Mobile: 7802575077

201 -
11823
114
AVE
Edmonton,
AB
T5G 2Y6
| Neighbourhood: | Montrose Estates |
| Floor Space (approx): | 135.71 Square Metres |
| Built in: | 2023 |
| Bedrooms: | 3 |
| Bathrooms (Total): | 3 |
| Bathrooms (Partial): | 1 |
| Amenities Nearby: | Airport , Golf Course , Playground , Schools |
| Features: | Cul-de-sac , Level |
| Ownership Type: | Freehold |
| Parking Type: | Attached garage |
| Property Type: | Single Family |
| Structure Type: | Deck |
| Appliances: | Dishwasher , Dryer , Garage door opener , Hood Fan , Humidifier , Microwave Range Hood Combo , Microwave , Refrigerator , Stove , Washer , Window Coverings |
| Basement Development: | Unfinished |
| Basement Type: | Full |
| Building Type: | Duplex |
| Ceiling Type: | Vaulted |
| Construction Style - Attachment: | Semi-detached |
| Fireplace Fuel: | Electric |
| Fireplace Type: | Unknown |
| Fire Protection: | Smoke Detectors |
| Heating Type: | Forced air |