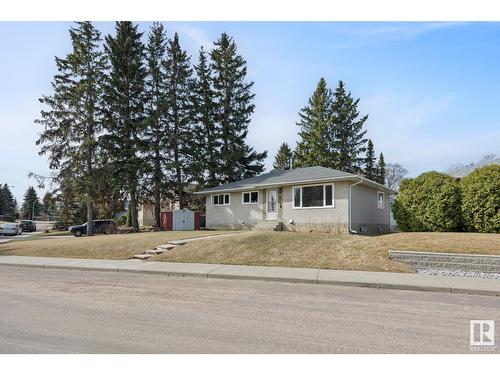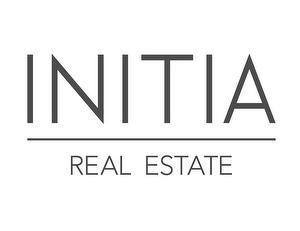








Phone: 7802575077
Fax:
780-705-5392
Mobile: 7802575077

201 -
11823
114
AVE
Edmonton,
AB
T5G 2Y6
| Neighbourhood: | Terrace Heights_EDMO |
| Lot Size: | 547.23 Square Metres |
| No. of Parking Spaces: | 5 |
| Floor Space (approx): | 95.23 Square Metres |
| Built in: | 1957 |
| Bedrooms: | 5 |
| Bathrooms (Total): | 2 |
| Amenities Nearby: | Park , Golf Course , Playground , Schools , Shopping |
| Features: | Private setting , Ravine , Lane |
| Ownership Type: | Freehold |
| Parking Type: | Carport , Detached garage |
| Property Type: | Single Family |
| View Type: | Ravine view |
| Amenities: | Vinyl Windows |
| Appliances: | Dryer , Refrigerator , Two stoves , [] , Dishwasher |
| Architectural Style: | Bungalow |
| Basement Development: | Finished |
| Basement Type: | Full |
| Building Type: | House |
| Construction Style - Attachment: | Detached |
| Heating Type: | Forced air |