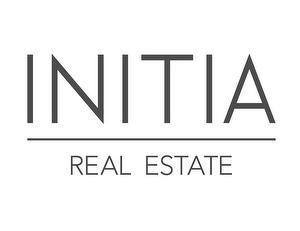








Phone: 7802575077
Fax:
780-705-5392
Mobile: 7802575077

201 -
11823
114
AVE
Edmonton,
AB
T5G 2Y6
| Neighbourhood: | Terwillegar Towne |
| Lot Size: | 383.22 Square Metres |
| Built in: | 2004 |
| Bedrooms: | 3 |
| Bathrooms (Total): | 3 |
| Bathrooms (Partial): | 1 |
| Amenities Nearby: | Playground , Public Transit , Schools , Shopping |
| Community Features: | Public Swimming Pool |
| Features: | Exterior Walls- 2x6 , No Animal Home , No Smoking Home |
| Ownership Type: | Freehold |
| Parking Type: | Detached garage |
| Property Type: | Single Family |
| Structure Type: | Patio(s) |
| Amenities: | Vinyl Windows |
| Appliances: | Dishwasher , Dryer , Garage door opener , Refrigerator , Stove , Washer |
| Basement Development: | Partially finished |
| Basement Type: | Full |
| Building Type: | House |
| Construction Style - Attachment: | Detached |
| Heating Type: | Forced air |