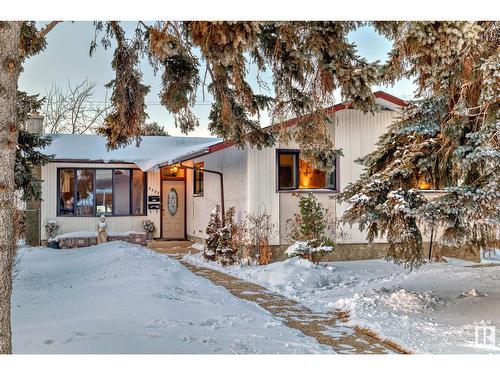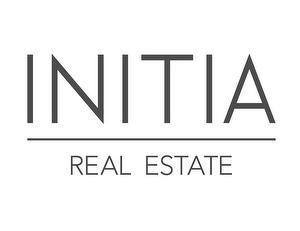








Phone: 7802575077
Fax:
780-705-5392
Mobile: 7802575077

201 -
11823
114
AVE
Edmonton,
AB
T5G 2Y6
| Neighbourhood: | Kenilworth |
| Lot Size: | 556.94 Square Metres |
| Floor Space (approx): | 113.90 Square Metres |
| Built in: | 1963 |
| Bedrooms: | 3 |
| Bathrooms (Total): | 3 |
| Bathrooms (Partial): | 1 |
| Amenities Nearby: | Playground , Public Transit , Schools |
| Features: | Lane |
| Fence Type: | Fence |
| Ownership Type: | Freehold |
| Parking Type: | Detached garage |
| Property Type: | Single Family |
| Structure Type: | Deck |
| Appliances: | Dryer , Garage door opener , Washer , Window Coverings , Refrigerator , Two stoves , Dishwasher |
| Architectural Style: | Bungalow |
| Basement Development: | Finished |
| Basement Type: | Full |
| Building Type: | House |
| Construction Style - Attachment: | Detached |
| Fireplace Fuel: | Gas |
| Fireplace Type: | Unknown |
| Heating Type: | Forced air |