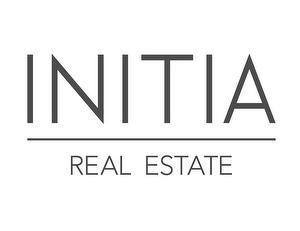








Phone: 7802575077
Fax:
780-705-5392
Mobile: 7802575077

201 -
11823
114
AVE
Edmonton,
AB
T5G 2Y6
| Neighbourhood: | Belmead |
| Lot Size: | 715.13 Square Metres |
| No. of Parking Spaces: | 4 |
| Built in: | 1976 |
| Bedrooms: | 4 |
| Bathrooms (Total): | 3 |
| Bathrooms (Partial): | 1 |
| Amenities Nearby: | Park , Schools , Shopping |
| Features: | Flat site , Wet bar , Level |
| Fence Type: | Fence |
| Ownership Type: | Freehold |
| Parking Type: | Attached garage |
| Property Type: | Single Family |
| Structure Type: | Deck , Fire Pit |
| Amenities: | Vinyl Windows |
| Appliances: | Dishwasher , Dryer , Hood Fan , Microwave , Refrigerator , Stove , Washer |
| Basement Development: | Finished |
| Basement Type: | Full |
| Building Type: | House |
| Construction Style - Attachment: | Detached |
| Heating Type: | Forced air |