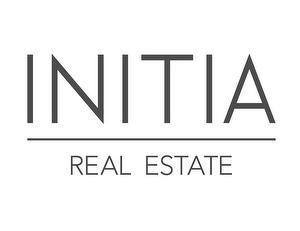








Phone: 7802575077
Fax:
780-705-5392
Mobile: 7802575077

201 -
11823
114
AVE
Edmonton,
AB
T5G 2Y6
| Neighbourhood: | Black Stone |
| Lot Size: | 311.23 Square Metres |
| Built in: | 2021 |
| Bedrooms: | 4 |
| Bathrooms (Total): | 4 |
| Bathrooms (Partial): | 1 |
| Amenities Nearby: | Airport , Playground , Schools , Shopping |
| Features: | Flat site , No back lane , Level |
| Fence Type: | Fence |
| Ownership Type: | Freehold |
| Parking Type: | Attached garage |
| Property Type: | Single Family |
| Surface Water: | Ponds |
| Amenities: | Ceiling - 9ft |
| Appliances: | Dishwasher , Dryer , Garage door opener remote , Hood Fan , Oven - Built-In , Microwave , Stove , Washer , Window Coverings |
| Basement Development: | Finished |
| Basement Type: | Full |
| Building Type: | House |
| Construction Style - Attachment: | Detached |
| Cooling Type: | Central air conditioning |
| Fireplace Fuel: | Electric |
| Fireplace Type: | Unknown |
| Heating Type: | Forced air |