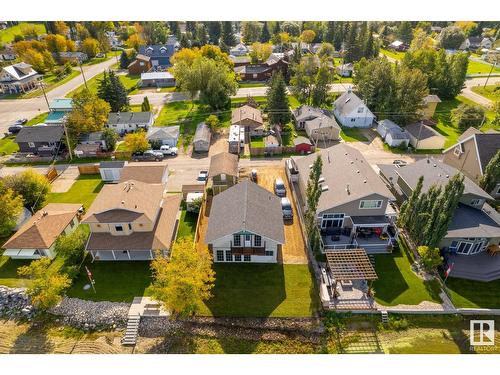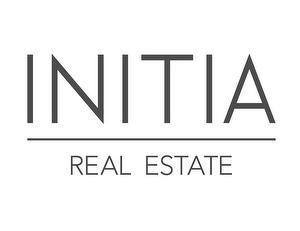








Phone: 7802575077
Fax:
780-705-5392
Mobile: 7802575077

201 -
11823
114
AVE
Edmonton,
AB
T5G 2Y6
| Neighbourhood: | Alberta Beach |
| Floor Space (approx): | 152.79 Square Metres |
| Waterfront: | Yes |
| Built in: | 1975 |
| Bedrooms: | 4 |
| Bathrooms (Total): | 2 |
| Amenities Nearby: | Playground |
| Community Features: | Lake Privledges |
| Features: | See remarks |
| Parking Type: | Detached garage |
| Property Type: | Single Family |
| Surface Water: | Lake |
| View Type: | Lake view |
| WaterFront Type: | Waterfront on lake |
| Appliances: | Dishwasher , Dryer , Hood Fan , Refrigerator , Stove , Washer |
| Basement Type: | See Remarks |
| Building Type: | House |
| Construction Style - Attachment: | Detached |
| Heating Type: | Forced air |