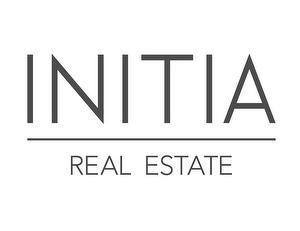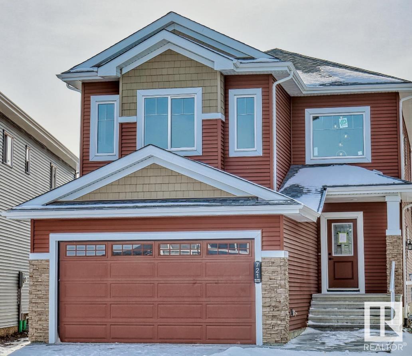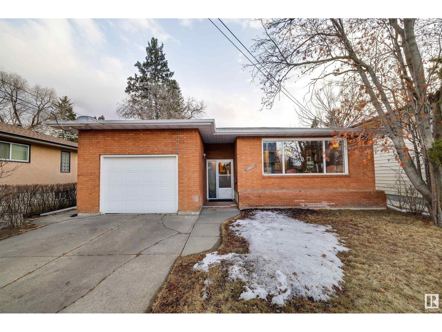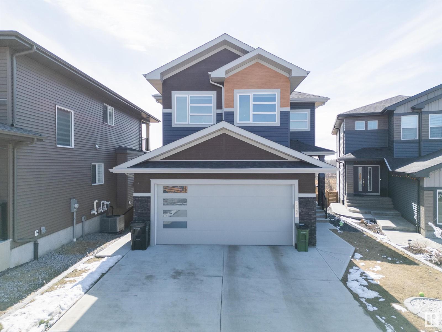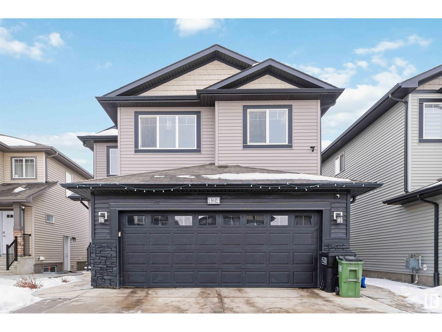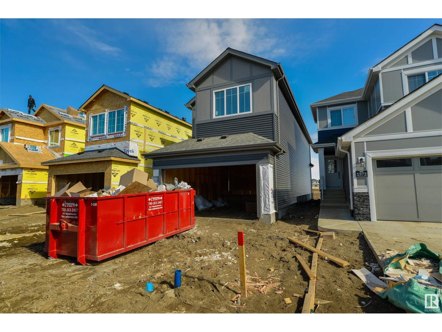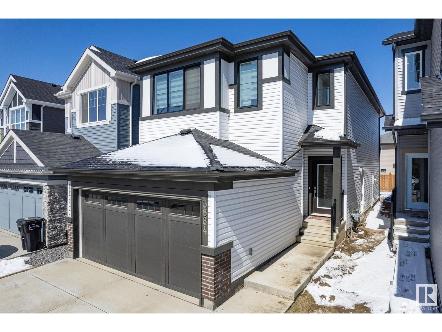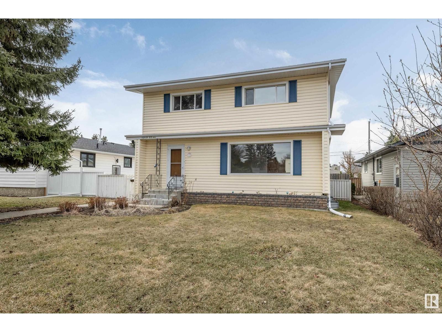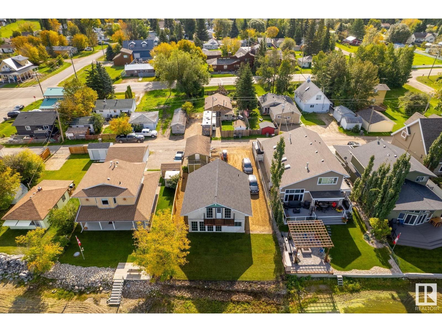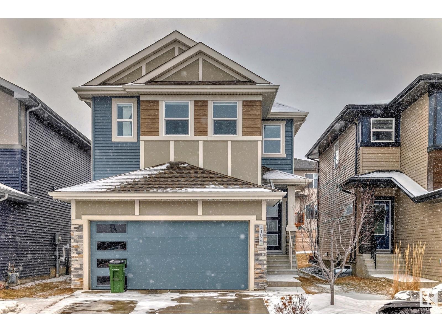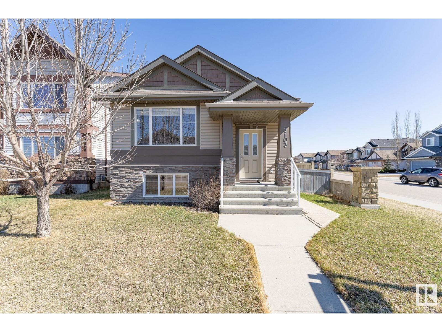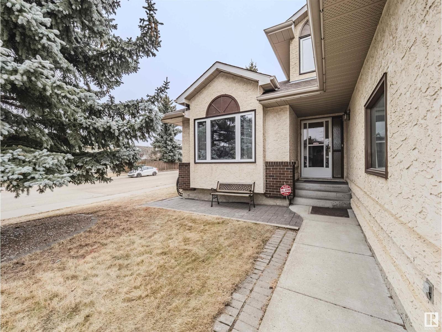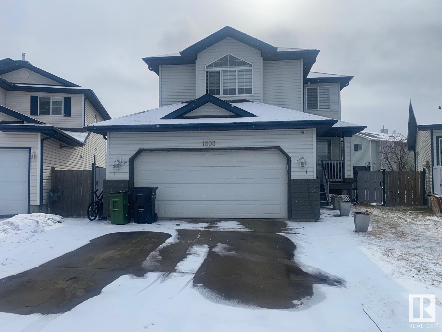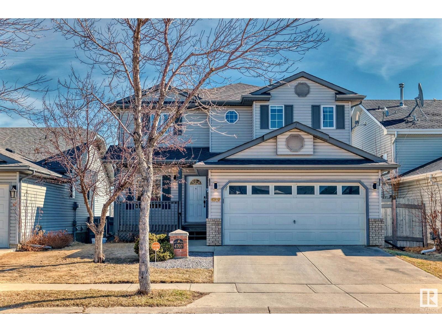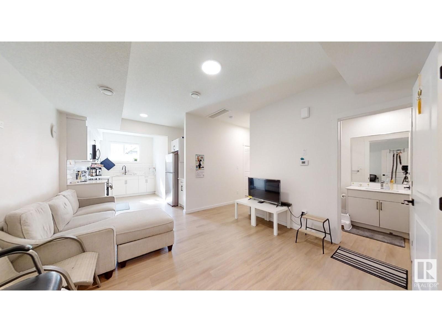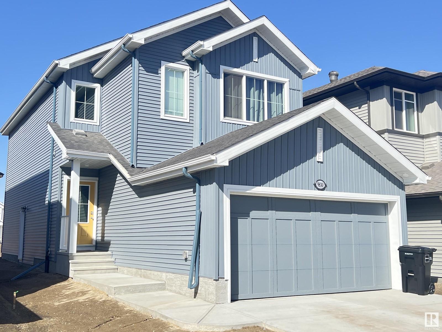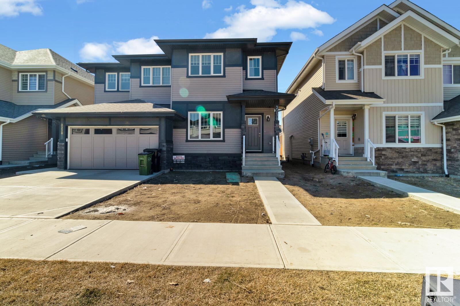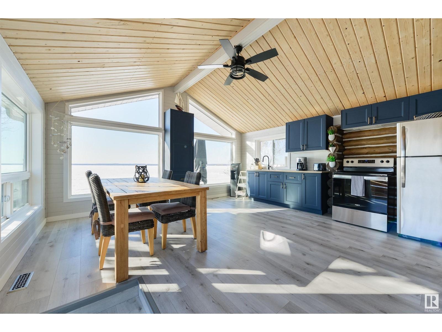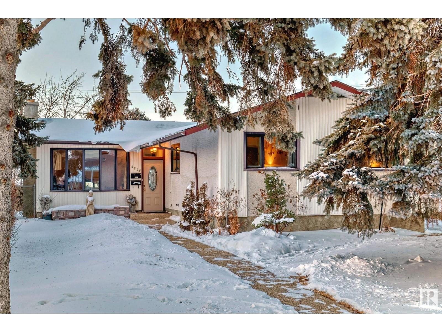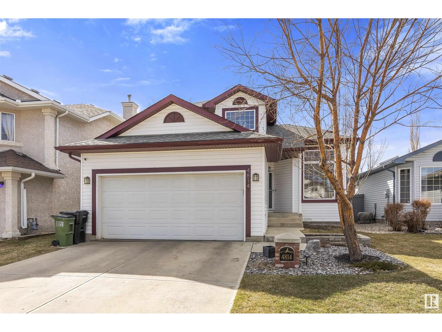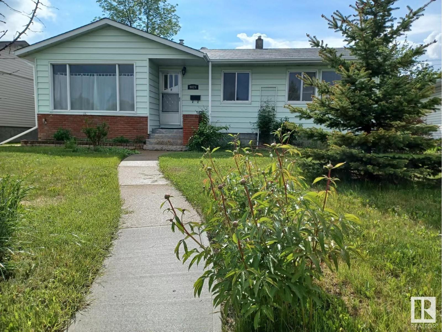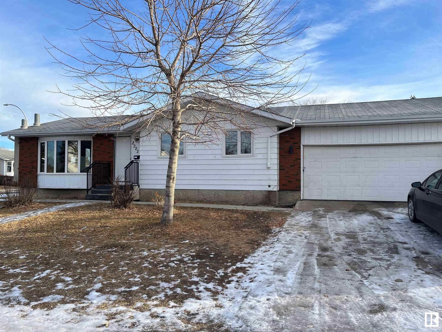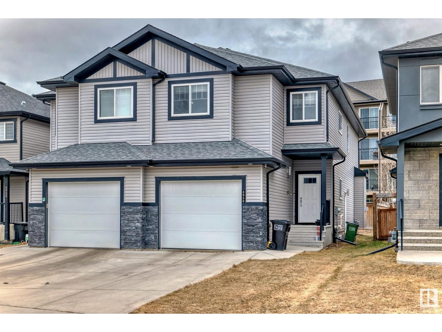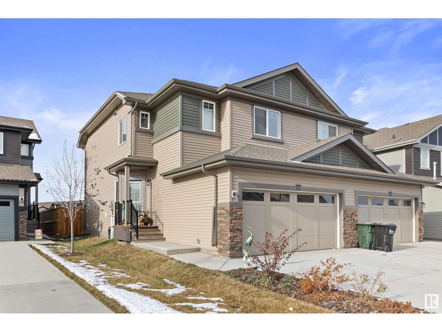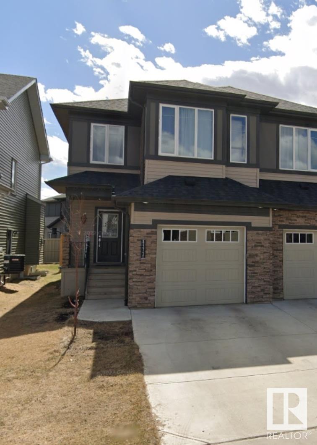
Listings
All fields with an asterisk (*) are mandatory.
Invalid email address.
The security code entered does not match.
$624,500
Listing # E4375628
House | For Sale
721 EBBERS PL NW , Edmonton, Alberta, Canada
Bedrooms: 3
Bathrooms: 3
Presenting a charming Home in Ebbers, this newish built single-family home boasts 2,321 square feet, an expansive double...
View Details$550,000
Listing # E4378551
House | For Sale
10617 60A AV NW , Edmonton, Alberta, Canada
Bedrooms: 4
Bathrooms: 2
Welcome to Pleasantview this 7471 sq ft lot with front drive access on a quiet street is perfect for developers ,...
View Details$3,000.00 Monthly
Listing # E4381004
House | For Lease
4123 7 AV SW , Edmonton, Alberta, Canada
Bedrooms: 4
Bathrooms: 3
Welcome to luxury living epitomized! This 4-bed, 3-bath haven offers 2800 sq ft of opulence, complete with a double ...
View Details$599,999
Listing # E4375273
House | For Sale
424 42 AV NW , Edmonton, Alberta, Canada
Bedrooms: 5
Bathrooms: 4
Bathrooms (Partial): 1
LOCATION LOCATION:: Well Maintained and Beautiful 2 Storey home located in MAPLE CREST (SE COMMUNITY OF EDMONTON) which...
View Details$598,800
Listing # E4381484
House | For Sale
1574 ESAIW PL NW , Edmonton, Alberta, Canada
Bedrooms: 3
Bathrooms: 3
Welcome to the sought after neighborhood of Edgemont. This custom built two storey home was thoughtfully designed. With ...
View Details$595,000
Listing # E4383245
House | For Sale
3884 CHRU PL SW , Edmonton, Alberta, Canada
Bedrooms: 3
Bathrooms: 3
Bathrooms (Partial): 1
Welcome to this Beautiful House located in Chappelle Gardens in Edmonton, AB. This house boasts about 1860sqt according...
View Details$578,000
Listing # E4382687
House | For Sale
10715 53 AV NW , Edmonton, Alberta, Canada
Bedrooms: 6
Bathrooms: 3
Bathrooms (Partial): 1
Nestled in Pleasantview amidst serene greenery, this home includes a legal basement suite generating $1,000/month to ...
View Details$577,000
Listing # E4378614
House | For Sale
5115 51 Ave , Rural Lac Ste. Anne County, Alberta, Canada
Bedrooms: 4
Bathrooms: 2
Fully RENOVATED WATERFRONT home, set off the shores of Lac Ste Anne, walking distance to main beach, restaurants, museum...
View Details$559,999
Listing # E4381658
House | For Sale
4103 5 AV SW , Edmonton, Alberta, Canada
Bedrooms: 3
Bathrooms: 3
Bathrooms (Partial): 1
LOCATION: LOCATION: WELL MAINTAINED AND BEAUTIFUL PROPERTY BUILT ON A REGULAR LOT AND LOCATED IN DESIRABLE COMMUNITY OF ...
View Details$559,900
Listing # E4383271
House | For Sale
7103 SOUTH TERWILLEGAR DR NW , Edmonton, Alberta, Canada
Bedrooms: 5
Bathrooms: 2
WOW Beautiful Raised Bungalow with LEGAL BASEMENT SUITE in the heart of Terwillegar. Two bedroom legal suite makes it ...
View Details$558,800
Listing # E4380682
House | For Sale
55 NOTTINGHAM RD , Sherwood Park, Alberta, Canada
Bedrooms: 4
Bathrooms: 4
Bathrooms (Partial): 2
Welcome to this great home in Nottingham. This corner lot property is a must see. You have a large primary room with a ...
View Details$540,000
Listing # E4378209
House | For Sale
1809 37 AV NW NW , Edmonton, Alberta, Canada
Bedrooms: 4
Bathrooms: 4
This home is in a great location and nestled quietly at the end of a Cul-De-Sac! Offering a beautiful Pie-Shaped, ...
View Details$530,000
Listing # E4382015
House | For Sale
4707 188 ST NW NW , Edmonton, Alberta, Canada
Bedrooms: 4
Bathrooms: 4
Bathrooms (Partial): 1
Discover the epitome of great living in this meticulously crafted 1853 sqft, 2-storey home. A walk-out basement sets the...
View Details$529,900
Listing # E4375453
House | For Sale
2164 52 ST SW , Edmonton, Alberta, Canada
Bedrooms: 5
Bathrooms: 4
Centrally located in the heart of Walker, with nearby access to amenities and schools. This 5-bedroom, 3.5-bathroom ...
View Details$529,000
Listing # E4382445
House | For Sale
9830 225A ST NW , Edmonton, Alberta, Canada
Bedrooms: 3
Bathrooms: 3
Bathrooms (Partial): 1
Welcome to this 4-month-old home built by Sterling Homes, this home features 9' ceilings on the main floor, luxury vinyl...
View Details$520,000
Listing # E4383600
House | For Sale
3230 4 ST NW NW , Edmonton, Alberta, Canada
Bedrooms: 3
Bathrooms: 3
Welcome to this beautiful move in ready home in Maple Crest that offers 1575 sq ft of living space. Upon entrance you ...
View Details$509,000
Listing # E4378274
House | For Sale
A20 Wicks ST , Rural Leduc County, Alberta, Canada
Bedrooms: 2
Bathrooms: 1
Escape into the serenity of nature with this charming lakefront cabin on Sandholm Beach at Pigeon Lake! Step inside to ...
View Details$499,000
Listing # E4376014
House | For Sale
6708 88 AV NW , Edmonton, Alberta, Canada
Bedrooms: 3
Bathrooms: 3
Bathrooms (Partial): 1
Welcome to this spacious 7-bedroom, 3-bathroom bungalow offering a prime location with immense income potential and ...
View Details$498,800
Listing # E4383431
House | For Sale
4814 188 ST NW , Edmonton, Alberta, Canada
Bedrooms: 4
Bathrooms: 4
Bathrooms (Partial): 1
Gorgeous 2-story home is 1787 sf (total living space is 2715 sf) Former showhome. It features 3 bedrooms upstairs & 1 in...
View Details$495,000
Listing # E4381359
House | For Sale
9024 148 ST NW , Edmonton, Alberta, Canada
Bedrooms: 3
Bathrooms: 2
This property is perfect for renovation, infill or investment due to great value on the oversized lot. This bungalow is ...
View Details$489,000
Listing # E4376297
House | For Sale
2322 MILLBOURNE RD W NW , Edmonton, Alberta, Canada
Bedrooms: 4
Bathrooms: 3
Bathrooms (Partial): 1
Huge Corner Lot (55 ft x 120 ft) on the Corner of MILLBOURNE Road W next to Elementary School. Current Bungalow boast ...
View Details$474,000
Listing # E4383631
House | For Sale
5959 167C AV NW , Edmonton, Alberta, Canada
Bedrooms: 4
Bathrooms: 3
Bathrooms (Partial): 1
Welcome to this 3 Bed+Den, 2.5 Bath 2,000 Sq.Ft duplex located in the highly sought after community of Mcconachie. ...
View Details$449,900
Listing # E4381238
House | For Sale
359 Savoy CR , Sherwood Park, Alberta, Canada
Bedrooms: 3
Bathrooms: 3
Bathrooms (Partial): 1
Discover your dream home in desirable Summerwood, Sherwood Park! This gorgeous half duplex boasts 3 bedrooms, 2.5 ...
View Details$449,800
Listing # E4378143
House | For Sale
8572 CUSHING PL SW , Edmonton, Alberta, Canada
Bedrooms: 3
Bathrooms: 3
Bathrooms (Partial): 1
Welcome To Chappelle Garden's This upgraded duplex offers it all! 1442 sqft. of living space.Klair custom homes built ...
View Details